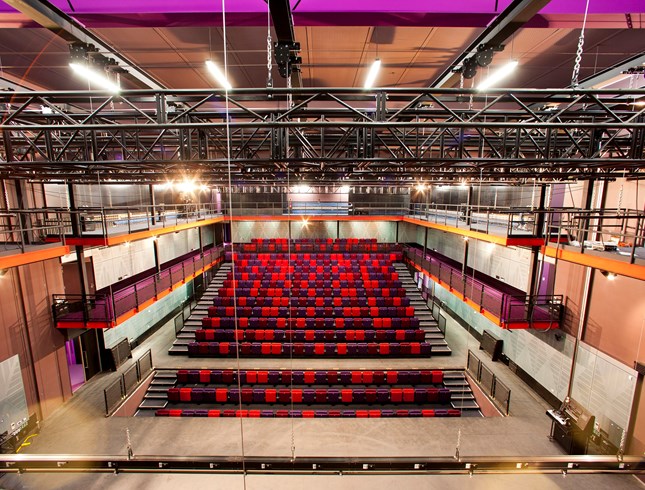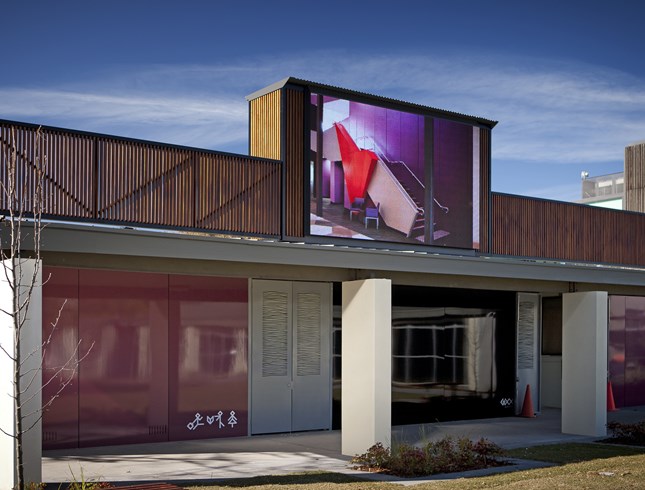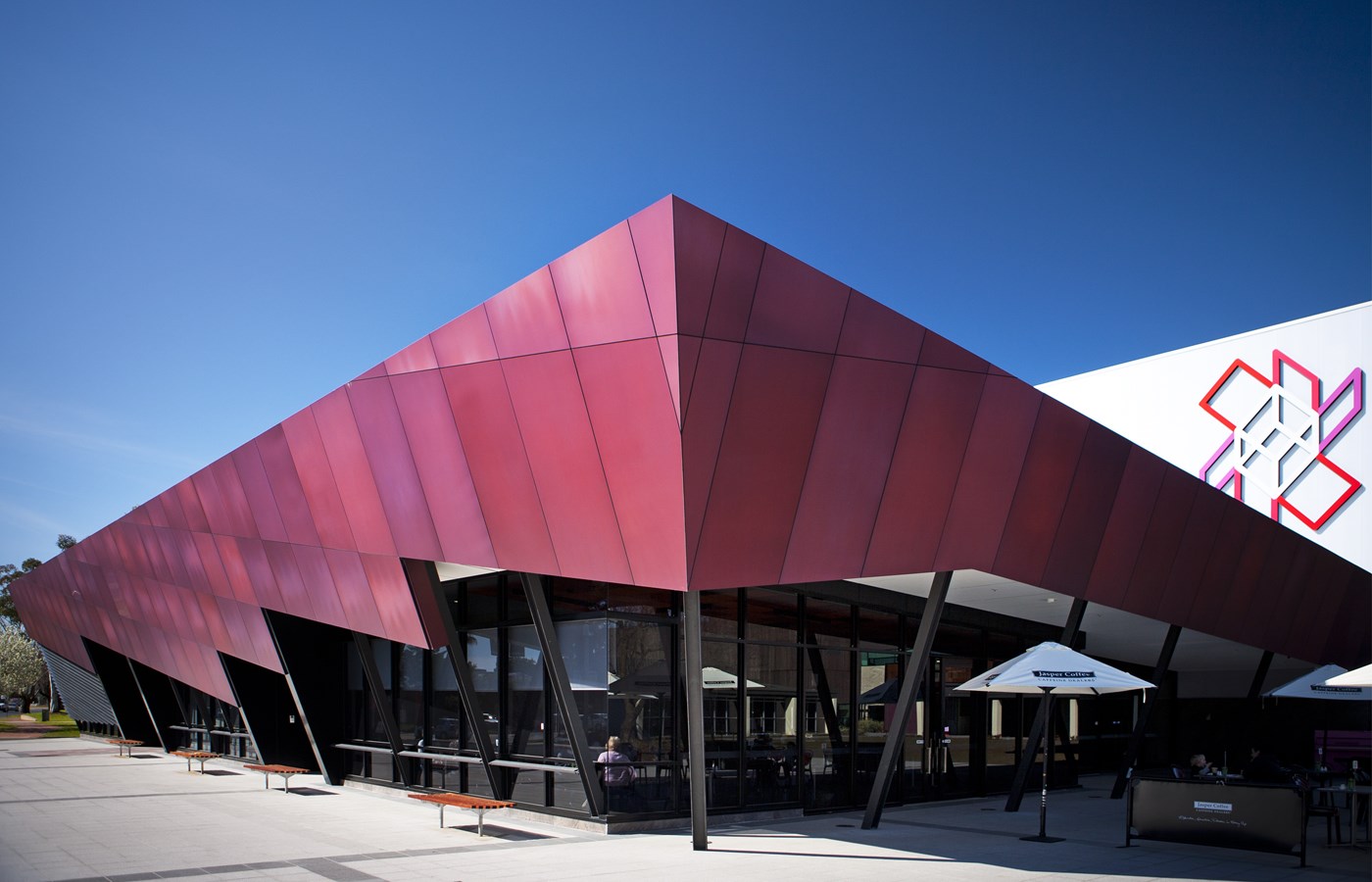Client
Williams Ross Architects
Location
Wodonga, VIC
Completion date
2012
Wodonga Performing Arts Centre delivers a landmark building designed by Williams Ross Architects offering two highly versatile performance spaces, plus an outdoor courtyard performance area, to replace the 1960s flat floor Wodonga Civic Hall.
The space, with a budget of AUD $11 m, accommodates a range of performances including theatre, music and circus, and features high truss loadings with the ability to easily change truss configurations.
Our Brief
Marshall Day Acoustics designed the room acoustics, complemented by Marshall Day Entertech who provided the theatre design, sound system design and technical equipment specification.
The Auditorium
The flat floor open stage space features retractable seating banks with a 1200 mm deep, three row seating pit that can be used to create a raised stage effect. An audience gallery provides additional seating or a technical control position, and a technical gallery above can be used as an alternate control position or to rig lighting and drapes from.
Further flexibility is achieved through the inclusion of 9 metre high operable walls to divide the space for concurrent usage such as meetings and conferences.


Outdoor Space
An adjoining Civic Courtyard takes advantage of the auditorium’s technical infrastructure with the ability to open the back of the theatre and utilise the stage and technical equipment. In conjunction there is a raked awning fitted with 1 tonne rigging points, suitable for line array PA systems and lighting, able to stage performances for up to 2,000 people in the open air.
