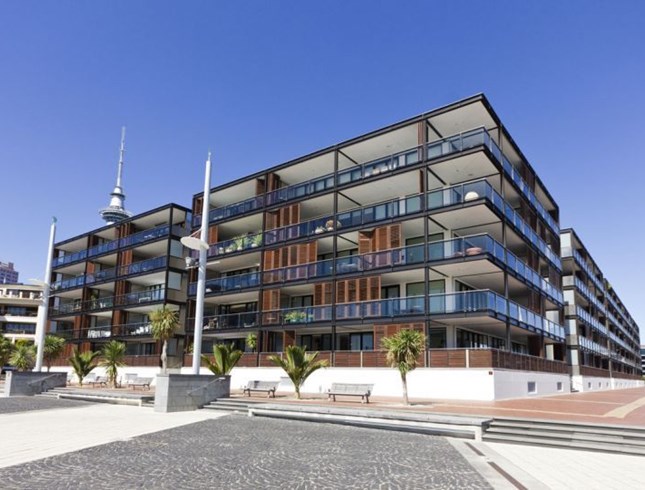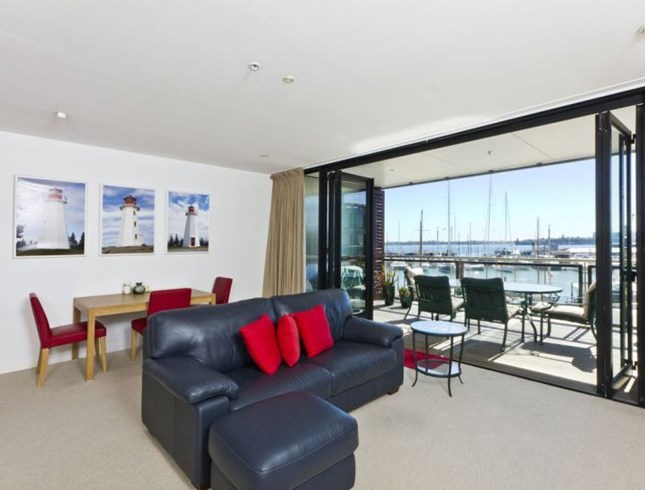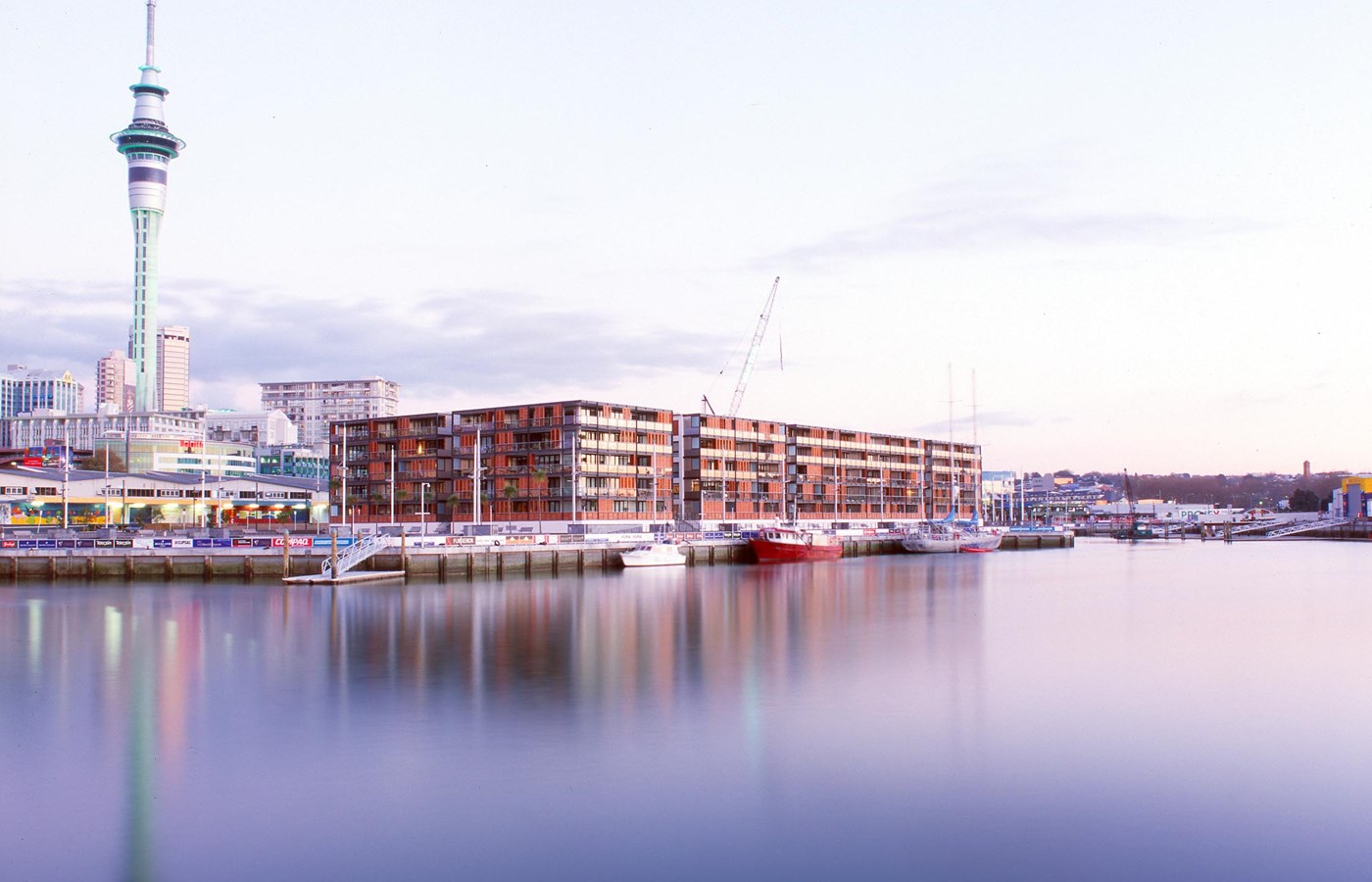Client
Fletcher Property Ltd
Location
Auckland
Completion date
2001
85 luxury apartments of various sizes (studio, 1-3 bedrooms and penthouse) on five levels with expansive full length decks, and adjustable and movable shutters overlooking the Auckland Harbour Marina. Ancillary spaces including underground carpark, gymnasium and lap pool, and full height glass wall lift lobby and entry atrium.
The Point has won several awards and received very favourable comments on acoustics.
Our Brief
The client brief was for very high quality apartment living. Acoustics that exceeded occupant's expectations was an important goal.


Challenges
Marshall Day Acoustics design input involved the following aspects of the design:
- full sound and impact insulation design of apartment inter-tenancy (IT) walls and floors to a higher standard than the Building Code minimum
- the design and treatment to control noise and vibration from all apartments services (e.g. plumbing supply and waste, building heating, ventilation and air-conditioning, lifts, lap pool plant, car-park gates/shutters and garbage chutes)
- design of building envelope to mitigate external noise sources (roof top plant, harbour, marina and industrial activities, underground car-park)
- design and selection of materials with the architect/interior designer to control reverberation levels in the full height glass wall lift lobby and entry atrium.
