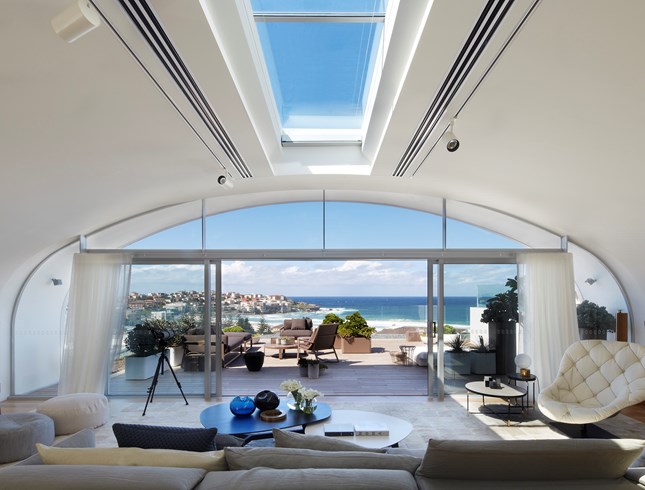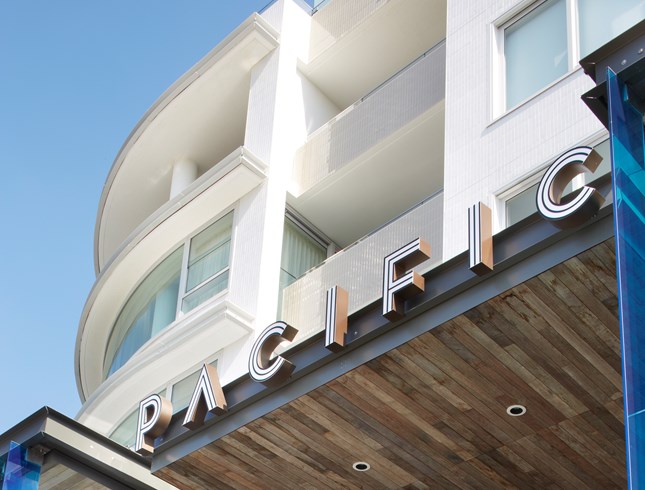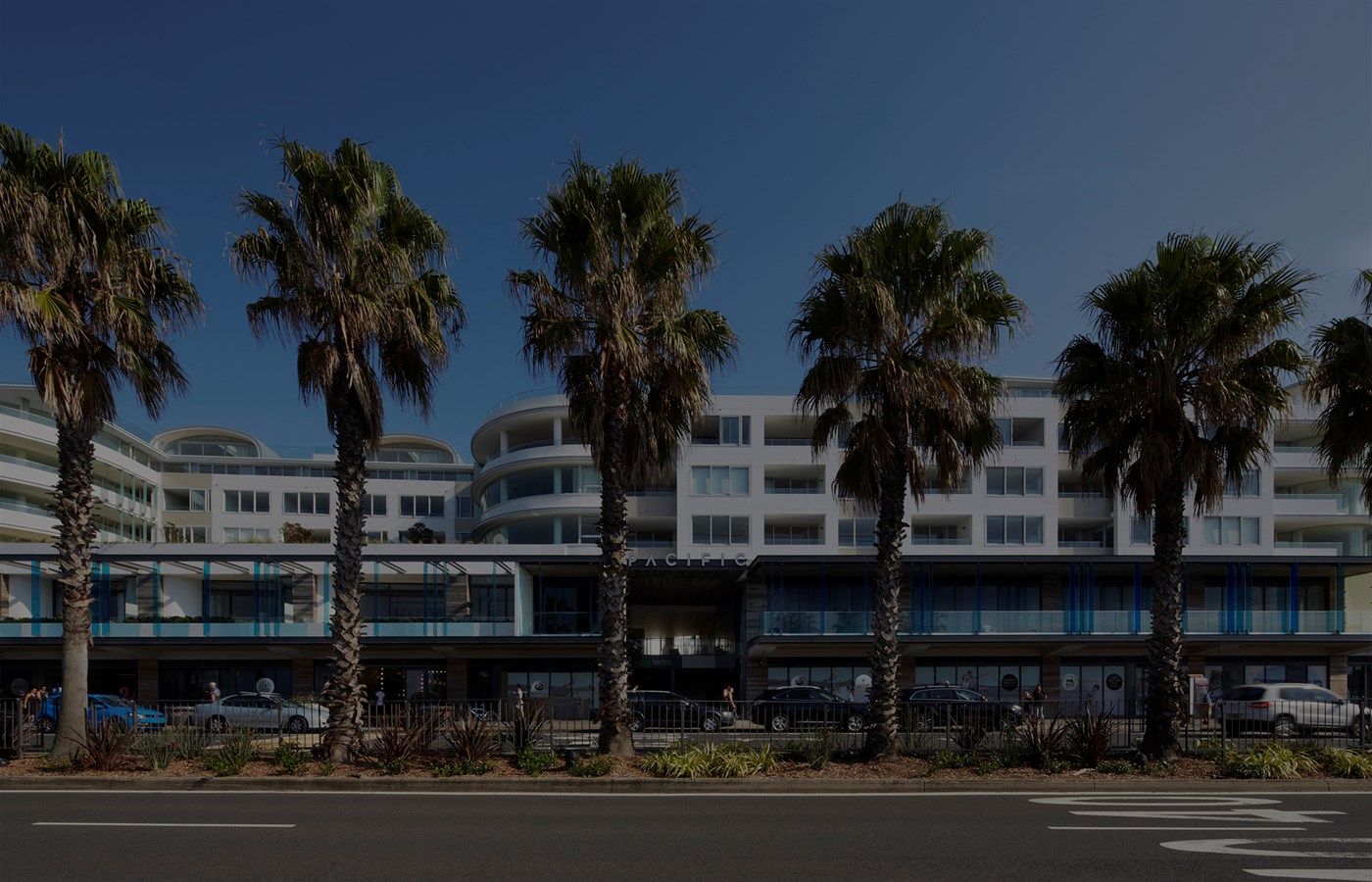Client
Bondi Swiss Pty Ltd
Location
Sydney
Completion date
2015
The redevelopment of the historic Swiss Grand Hotel at Bondi to a mixed-use development consisting of:
- Ground floor retail
- Boutique hotel suites
- One, two and three bedroom apartments
- Multi-level lighthouse penthouse apartments overlooking Bondi Beach
Aimed at the luxury end of the market, all aspects of this building, including the inter-tenancy sound insulation, reduction in road traffic noise levels and the stunning views, have been designed to exceed expectations.
Photographer: Sharrin Rees
Our Brief
Marshall Day Acoustics was engaged to provide design advice on the:
- inter-tenancy wall, floor and building envelope sound insulation
- mechanical services environmental noise control
Due to the existing light weight concrete construction
of the walls and floors of the building and high expectation of excellent acoustic amenity, sound insulation benchmarking of the existing internal walls and floors
was undertaken.
This was followed by mock-up testing of floors with preferred hard floor finishes
along with prescribed acoustic treatment to verify the achievement of the project sound insulation design goal.


Challenges
A significant challenge during this project was to achieve a satisfactory level of impact sound reduction while working with a very modest space allowance due to already limited floor to ceiling heights.
The development involved the introduction of a large amount of additional mechanical services to accommodate the residential and commercial premises. Available space was a huge constraining design factor and our input into the noise control solutions for the mechanical services systems formed a critical part of the project in designing a quiet noise environment for the residences of this luxury development.
Awards
- 2016 'Development of the Year' Urban Taskforce Development Excellence Awards
- 2017 'Award for Best Mixed Use Development' Innovation and Excellence Awards

