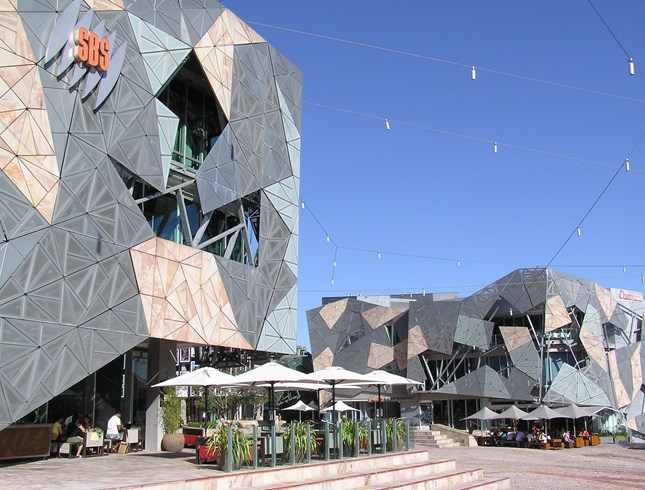Facilities
The Square, an open plaza capable of hosting up to 15,000 people at any one time, with a large video screen and an extensive open air sound reinforcement system
The Atrium, a striking structure made of glass, steel and zinc that is covered from above but open to outside, including bars, cafes and shops
BMW Edge, a 290-to-450 seat performance space situated at the river end of the Atrium, designed for music, small to medium scale theatre, comedy, talks and presentations, product launches and cabaret. The architectural and aesthetic requirements of this space, which is constructed entirely of glass, steel and timber presented enormous challenges in achieving the desired acoustic ambience without compromising aesthetics
The Ian Potter Centre of NGV Australia, the world's first major gallery dedicated exclusively to Australian art. It is a spectacular showcase comprising over 20 galleries housed within a landmark architectural complex. The acoustic challenges of the gallery spaces were many and varied, with difficult room acoustics caused by hard surfaces of timber, glass and plasterboard; isolation of sound transfer between open and connected gallery spaces and achieving low mechanical services noise from high capacity air handling systems
Australian Centre for the Moving Image (ACMI), a state-of-the-art facility for the preservation, exhibition and promotion of Victorian, Australian and International screen content, reflecting more than a century of Australia 's presence at the forefront of the moving image industry. ACMI houses two multi-format cinemas, the world's largest dedicated screen gallery and hands-on public activity, education and production zones. The acoustic design of the cinemas was particularly demanding, with a need to isolate external noise from heavy traffic and trams on the adjacent city streets, using only lightweight construction materials, as well as incorporating a visually stimulating internal finish to accommodate the architectural intent whilst still achieving the acoustic requirements. The Screen Gallery offered additional challenges, with the location of the suburban rail network within 10 metres of the Screen Gallery wall
SBS - Radio, Television and Online, includes the Melbourne studios and offices of SBS (Special Broadcasting Service), Australia 's national multicultural and multilingual public broadcaster. Programs in more than 60 languages are broadcast on SBS TV, Radio and SBS Online
Melbourne Visitor Centre, highlighting what Melbourne and Victoria has to offer visitors





