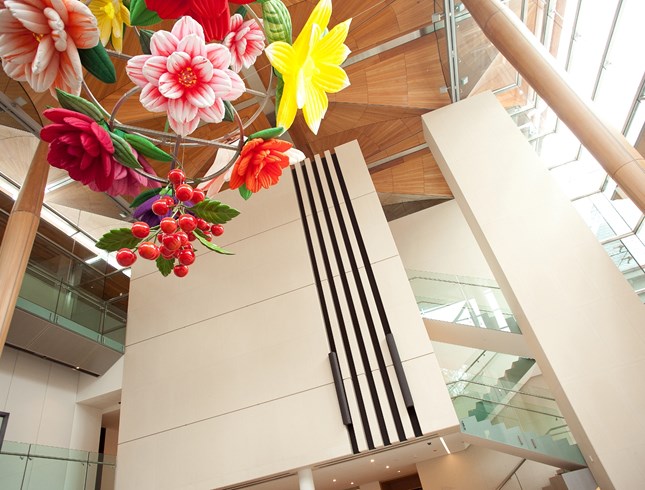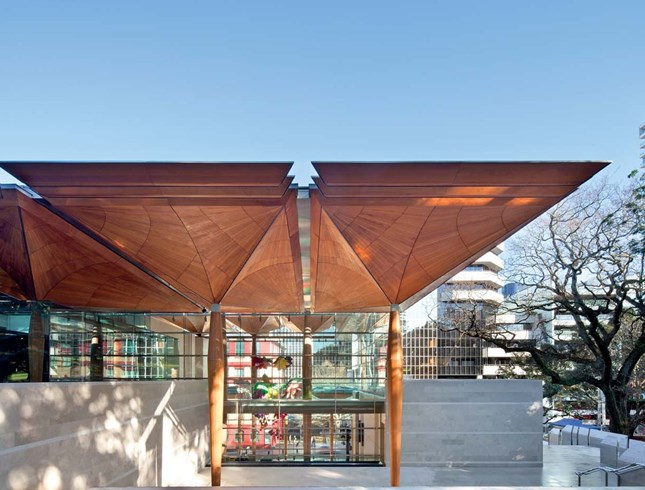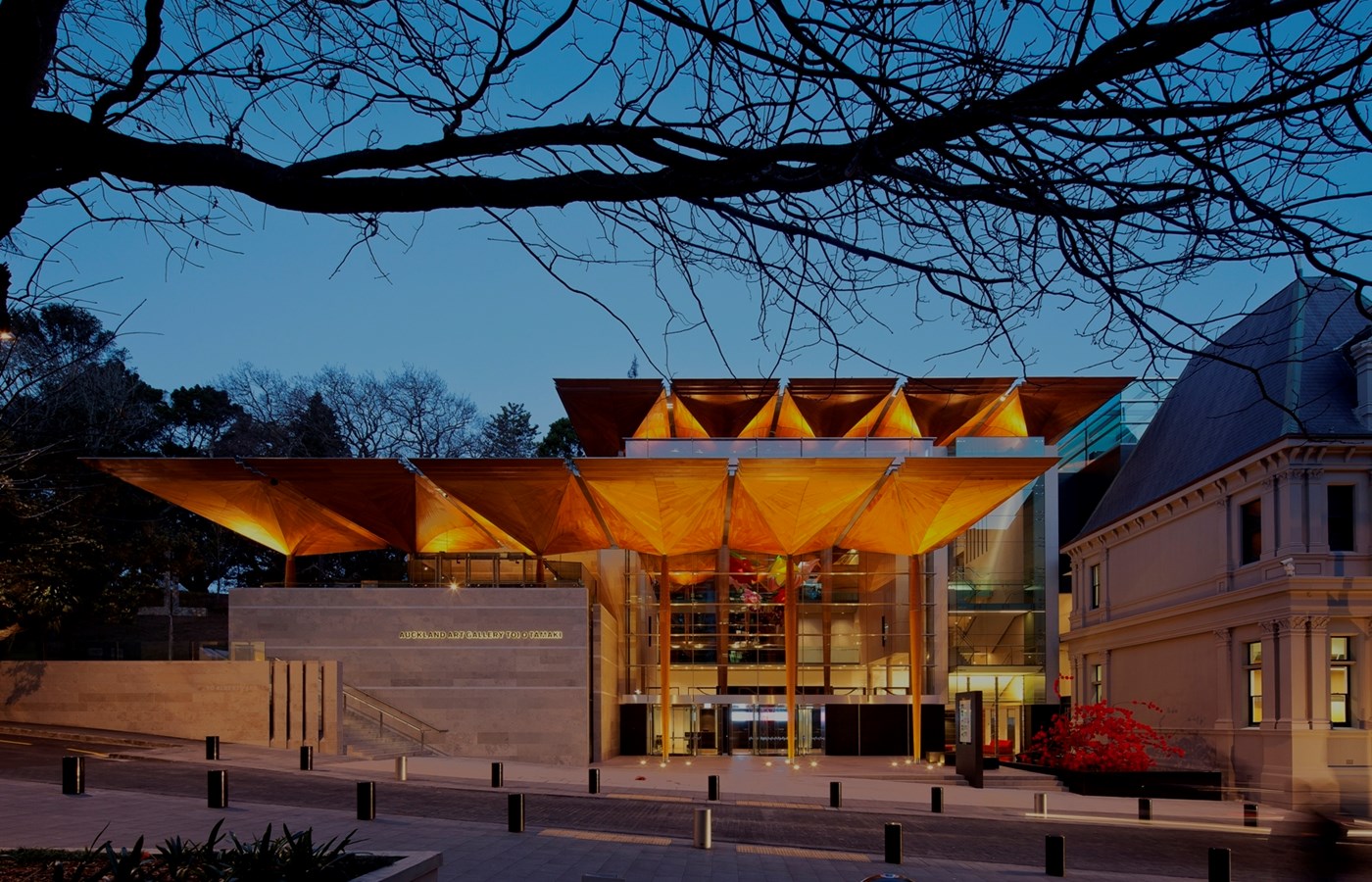Client
Auckland Council
Location
Auckland
Completion date
2011
The redeveloped Gallery provides a focus for Auckland's cultural precinct where the public can enjoy a diverse range of exhibits, experience the ambience of the building and adjacent park, and gather for functions and seminars.
Our Brief
The goal of the acoustic design was to create suitable internal acoustic environments, and limit noise disturbance, whilst remaining sensitive to the architectural vision.
The project incorporates contemporary and heritage buildings, new entry forecourt, flexible atrium/function space, auditorium and new and refurbished gallery areas. The refurbishment doubled the gallery's curatorial capacity, and included an array of international state-of-the art back-of house areas.


Challenges
Key challenges included:
- The design of the internal acoustic treatment for all areas including the atrium, gallery and auditorium. The main atrium links several gallery areas and features a tree like canopy which is the most recognisable architectural feature of the refurbishment. A full acoustic computer model of the space was constructed and auralisations provided to ensure that the space achieved the clients acoustic requirements without compromising key architectural elements.
- Sound insulation design for between spaces and for the control of external noise. Achieving adequate impact sound insulation was a particular challenge with existing timber floor structures retained in much of the older gallery areas.
- Mechanical Services Noise Control with regards to the specification of noise control equipment.
Awards
2013 World Architecture Festival
World Building of the Year
2012 Royal Institute of British Architects
International Award for Architectural Excellence
2012 NZIA Awards
New Zealand Institute of Architects incorporated, New Zealand Architecture Medal, 25 May 2012
2012 Property Council New Zealand Property Industry Awards
Supreme Award


