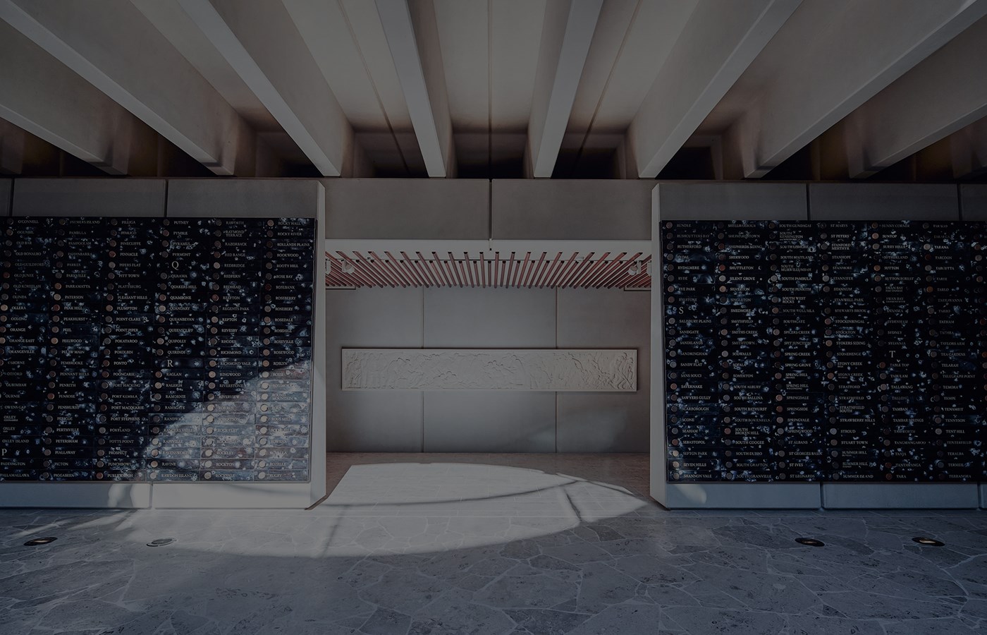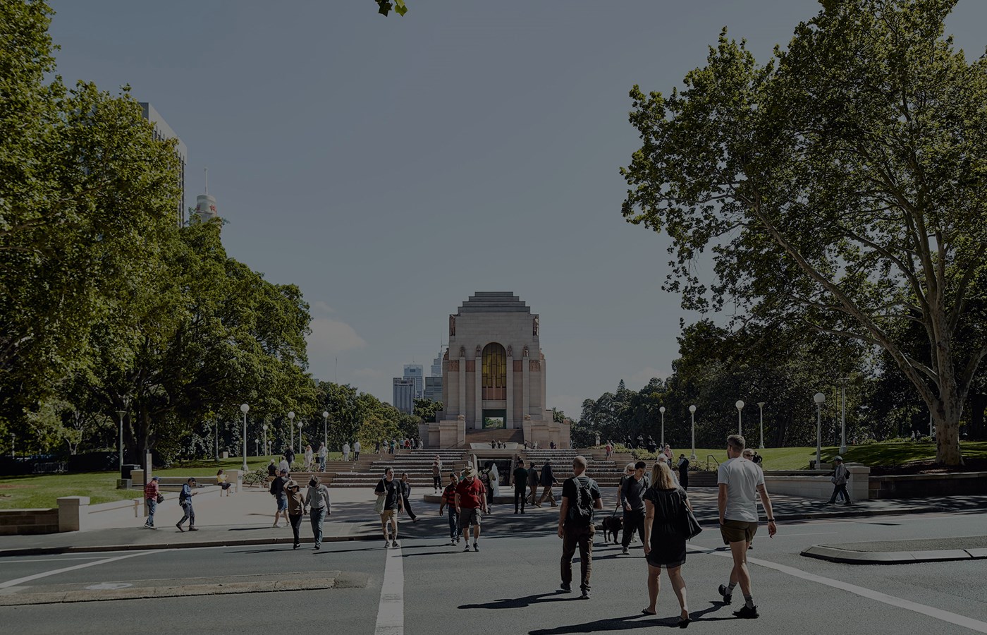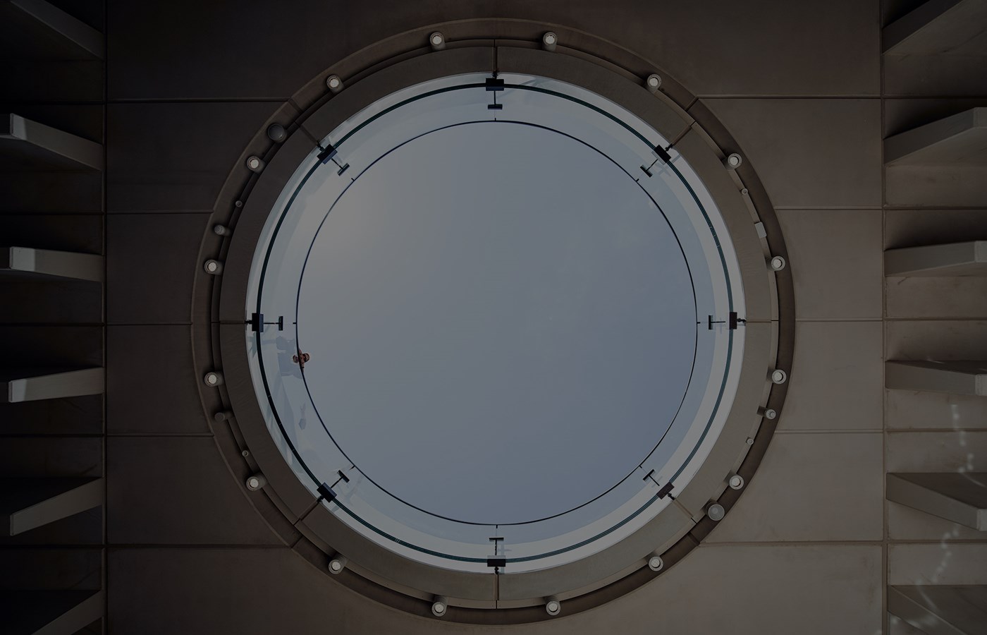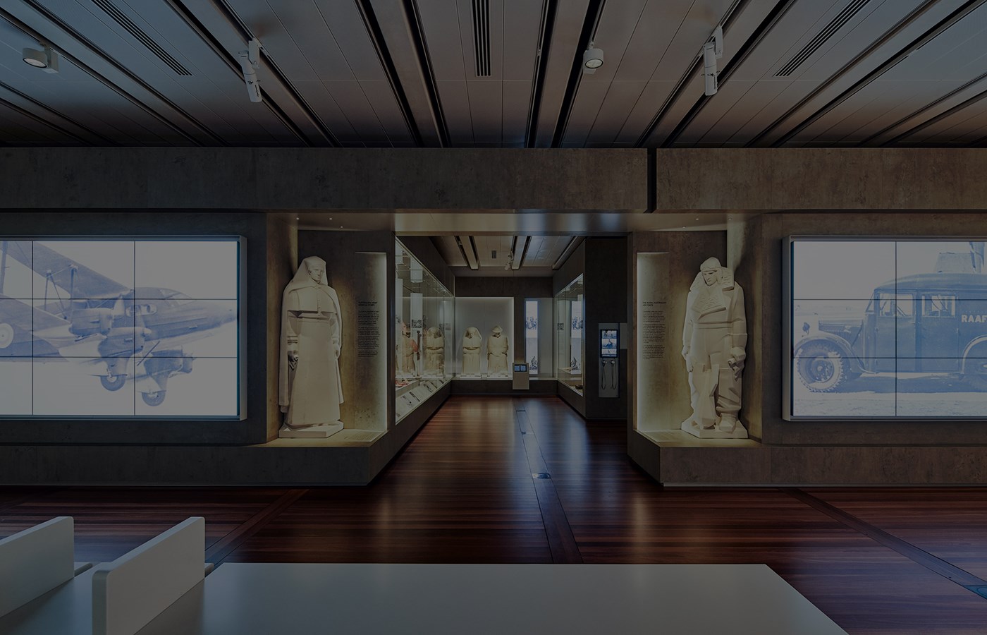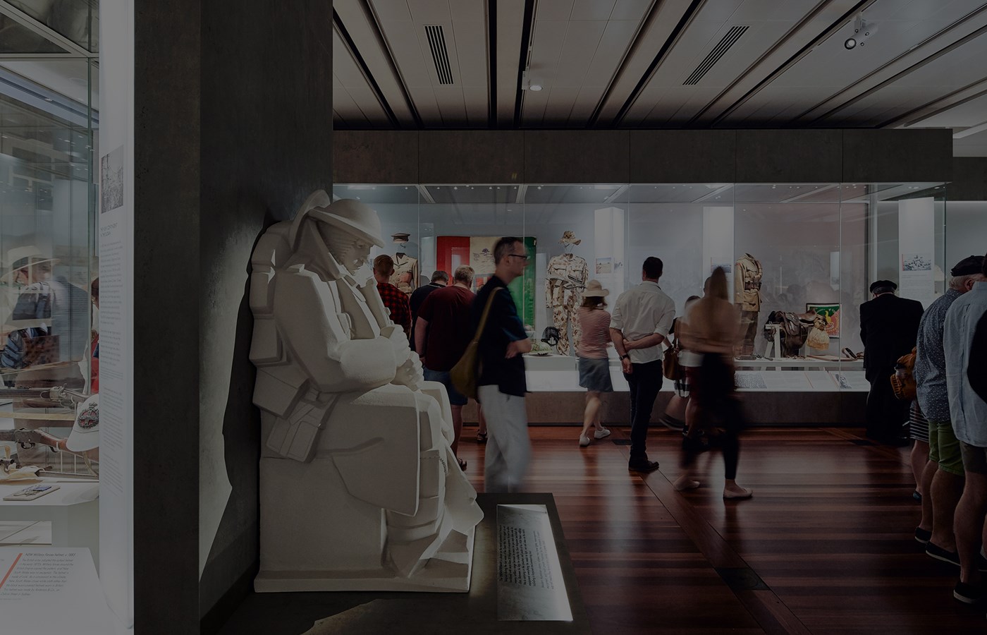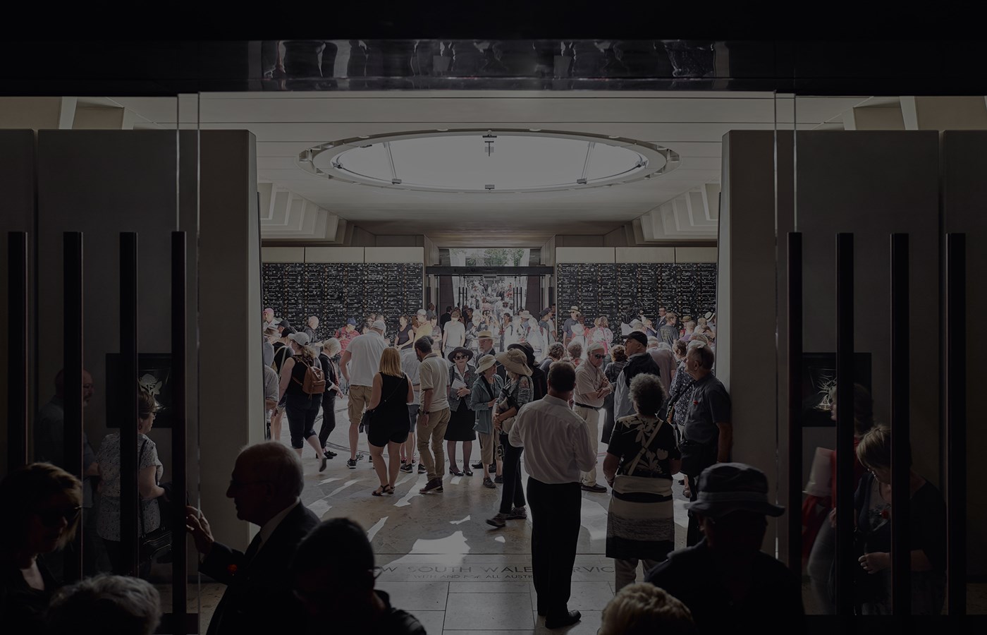Client
Johnson Pilton Walker / NSW Government Architect
Location
Sydney
Completion date
2018
For the centenary of ANZAC the NSW Government embarked on a major redevelopment of the Hyde Park ANZAC Memorial. The centre serves as a focal point for future generations to learn about the ANZAC legacy and Australia’s war history. The project includes exhibition, education and interpretation facilities as well as a new entrance with water cascade. The entry takes guests from the noisy of the CBD, through the noise of falling water in the Cascade Walkway before delivering them into the solemn silence of the Hall of Service.
The Anzac Memorial Centenary is used for a range of activities including:
- A space for visitors (including students) to contemplate, interpret and reflect.
- Flexibility to display existing and visiting collections and allow for preservation of the collection in accordance with international museum standards and best practice registration and conservation procedures
- An intimate space for silent contemplation
Photography: Peter Bennetts/JPW
Our Scope
Marshall Days scope included:
- Internal and external sound insulation
- Acoustic separation between noise sensitive spaces
- Reverberation control in acoustically sensitive spaces
- Building services noise control
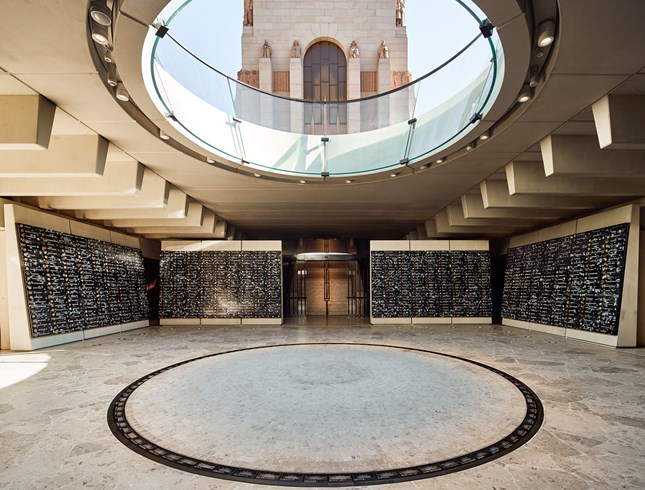
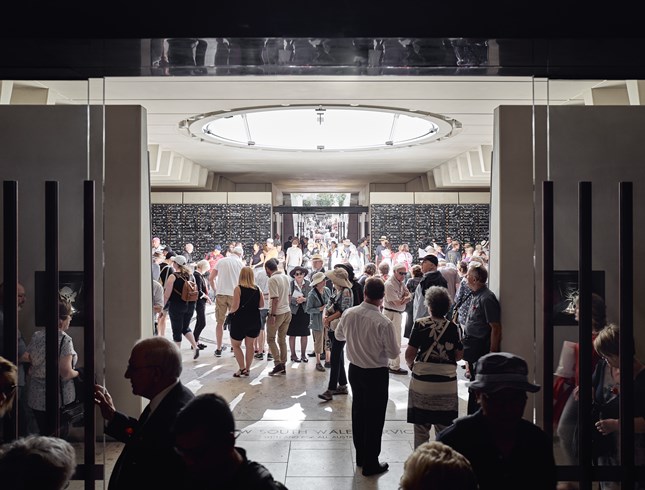
Challenges
A potential barrier to achieving the acoustic outcomes desired for the site was the impact of vibration and structure-borne noise from existing underground rail lines below Hyde Park. Marshall Day was able to measure the extent of existing vibration and identify mitigation measures to ensure the acoustics of the completed space were not impacted and that a quiet space of contemplation was achieved.
Working in an underground and very quiet environment provides challenges, particularly for a project where ‘silence’ is at the core of the meditative space. A particular challenge for the project was the need to have areas where school groups could congregate and have discussions, without intruding on the solemnity of the space. Solving this potential conflict required co-ordination of spatial layouts as well as finishes etc.
The Centenary Project soundscape, from the sound of cascading water to the silence of internal spaces, was a critical aspect of the Memorial extension design. Marshall Day provided instrumental guidance in achieving the best outcomes for ceremonial areas within the new extension while meeting operational requirements for the adjacent functional spaces. Their expertise was central in creating the setting of what, we hope, is a memorable experience for visitors to the Memorial.
