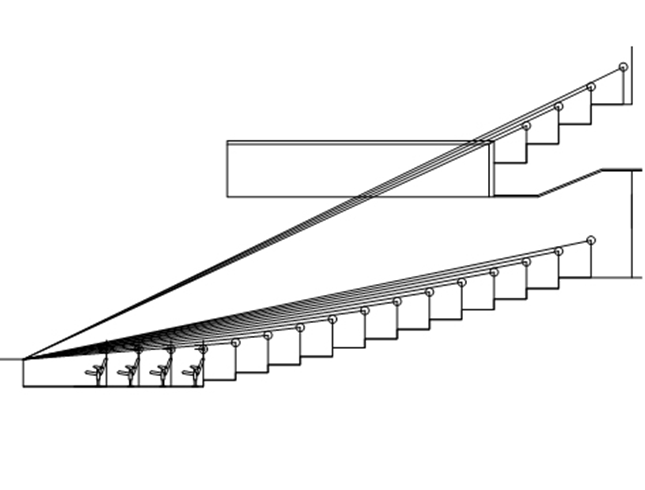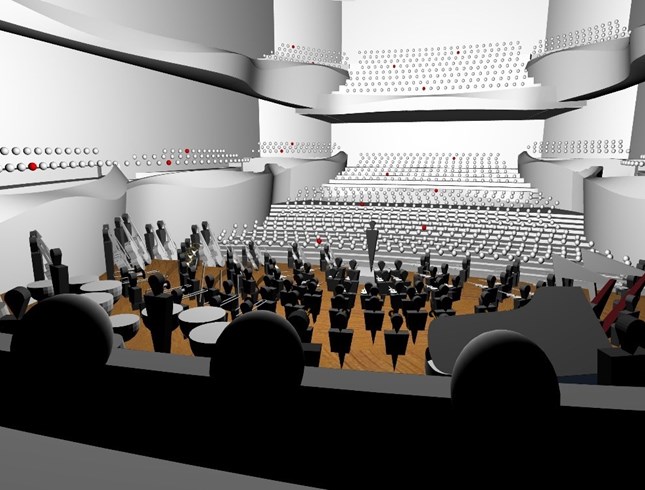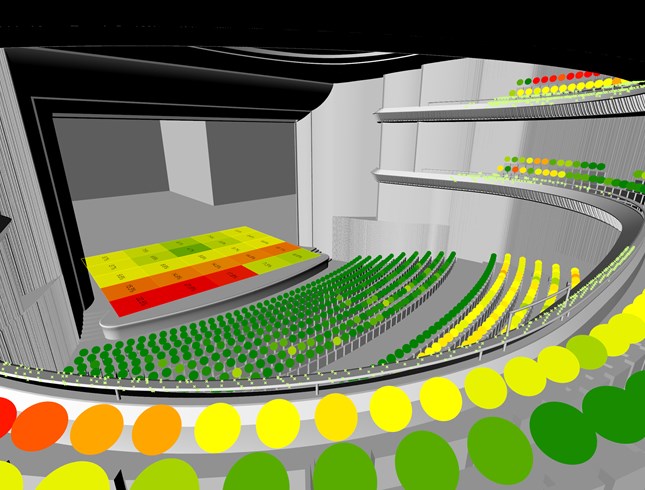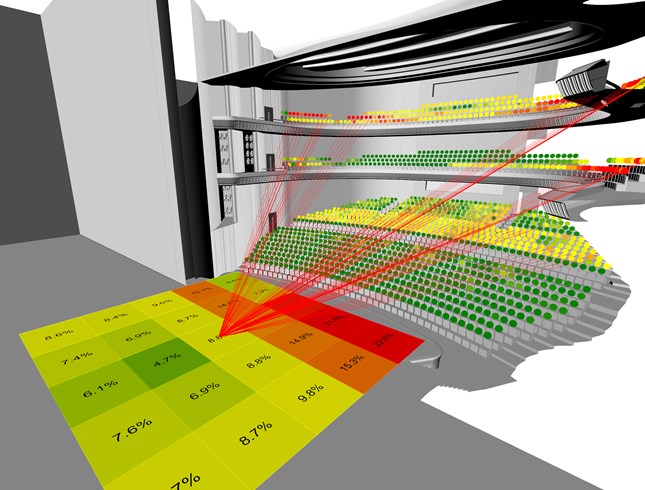Sightlines
In May 2018 we launched our new Sightlines program. The program has the potential to revolutionise the way venue sightlines are analysed.
Limitations of earlier approaches to sightline analysis
2D Cross Sections
Undertaking sightline analysis of a performing arts or sports venue is a complex and at times a highly subjective task.
Historically, theatre designers undertook vertical sightline analysis in 2D using cross sections through the theatre and tracing lines from the average eye location to the stage. The seating rake was determined for first row, or second row analysis with staggered seats, based on the vertical distance between eye level and the top of the head.
Such studies are invariably limited to the view of a single point on the stage. However, sightlines are not experienced as a point. Assessing the visual quality of a seat needs to take into account the view to the stage as a whole, and the patrons’ relationship to the space and other people around them.


3D modelling techniques
The development of three-dimensional computer modelling enables the view from each seat to be visualised using standard sized head and shoulder models.
This is an improvement over using 2D vertical sections, but still assumes that there is only a single eye position in the centre of the head, and does not take into account the way an audience member adjusts their seating position to avoid their view being obscured by the person in front.
The existing approach to sightline analysis does not provide theatre designers and architects with sufficient information to determine the percentage of patrons the room will satisfy.
The assessment is subjective, and what may be considered acceptable to the design team might be entirely unacceptable to a venue manager, particularly with regards to ticket pricing.
How does Sightline work differently?
Our new Sightline program is an industry first.
It enables sightlines to be objectively assessed for the venue as a whole. It takes into account the view from both eyes and allows for head and body movement to simulate how patrons naturally adjust body position to accommodate their environment.
The Sightline program can be customised depending upon the type of performance and the seating configuration. There are standard defaults for dance, drama, opera and orchestra which take into account distance to stage, height of the viewer above stage, head evaluation, angle of view, rotation of head, and vertical inclination. The program can also be used to assess the view to screens and surtitles.
The program provides the design team with an analysis of how the sightline from each individual seat is obscured by physical barriers such as handrails, balustrades and by other patrons.
It highlights the zones that require further improvements in a clear and visual manner, and also indicates how many seats are affected.


The final assessment is run with a routine which takes into account vision with two eyes and the adjustment in head position made by audience members to naturally improve their view.
The program not only assesses the sightline from each seat numerically, but also provides a detailed analysis of the overall ‘visual health’ of the venue by providing a percentage view matrix of the stage.
For the first time, the sightline analysis can be linked to a stage layout, a type of production, the stage depth and stage set. And all this is quantified in terms of percentage of seats in the house with compromised or no sightlines.
The Sightline system is ideally suited to:
- Concert halls & theatres
- Sports venues and stadiums
- Convention centres and cinemas
Find out more
For more information on how the Sightlines modelling system can be used to benefit your next project, contact Peter Fearnside.